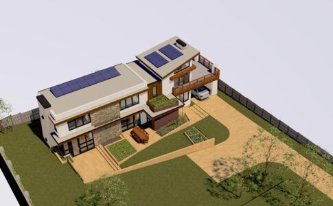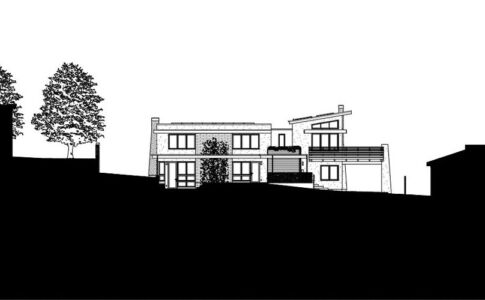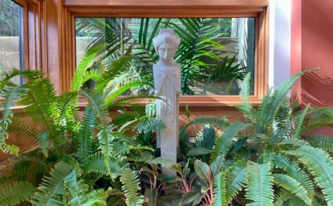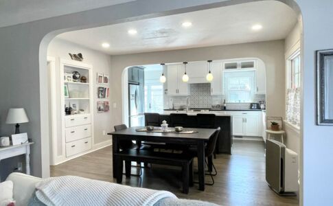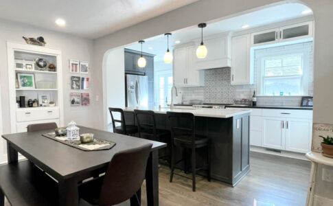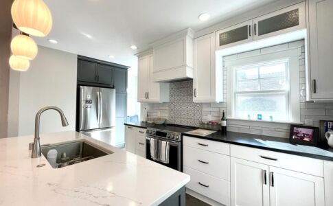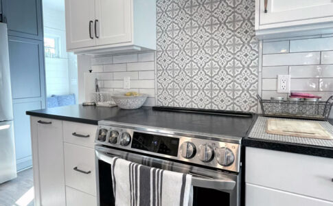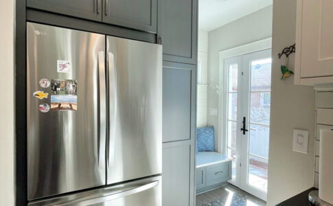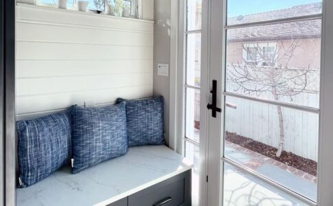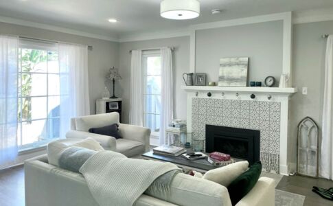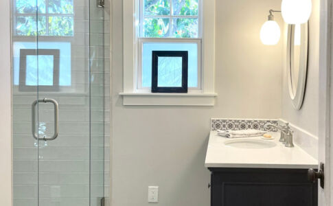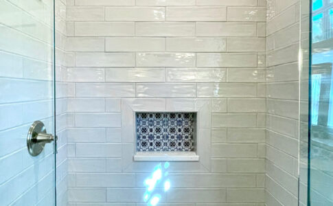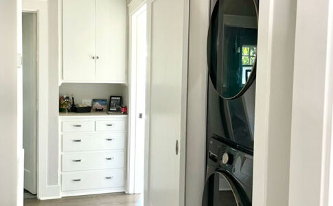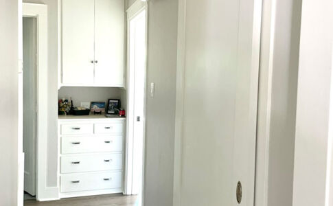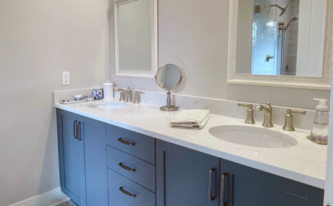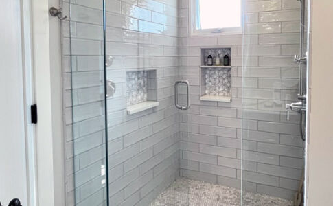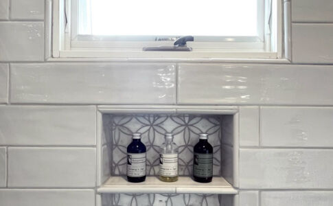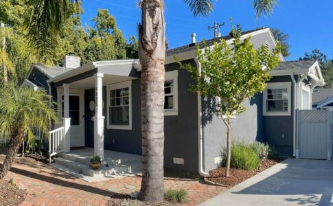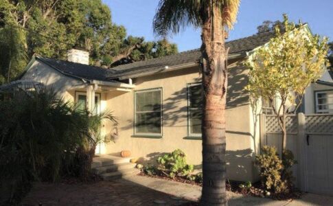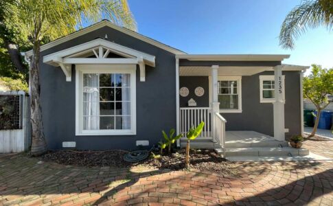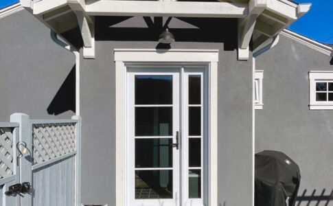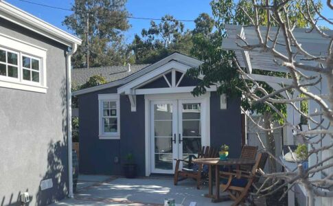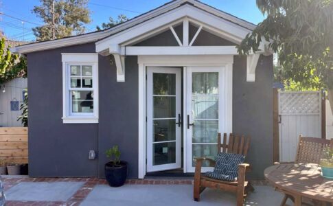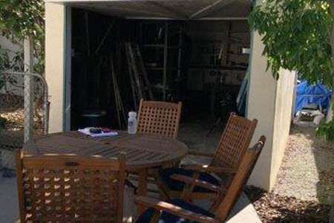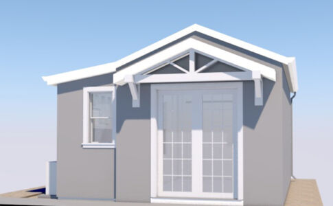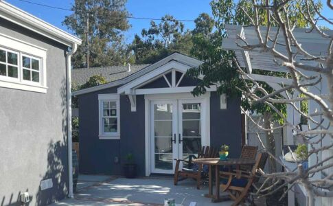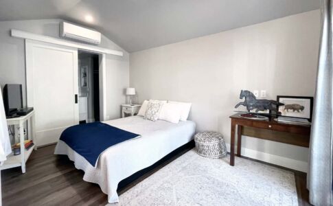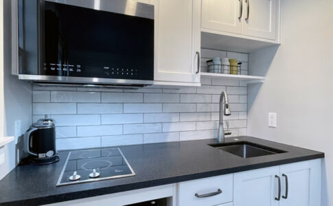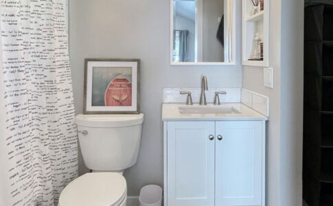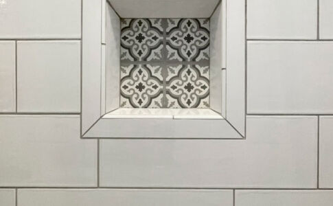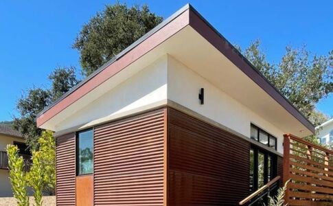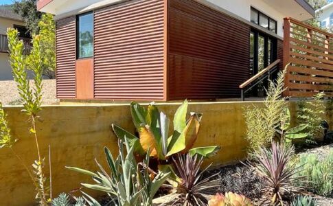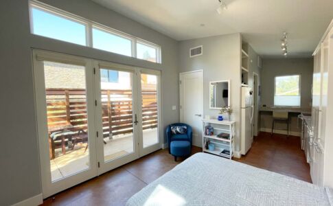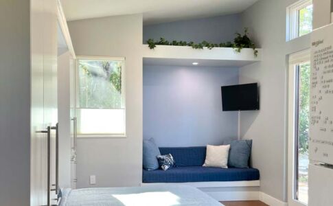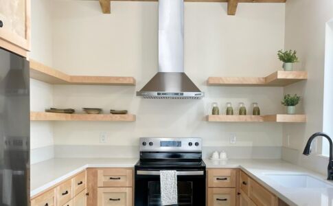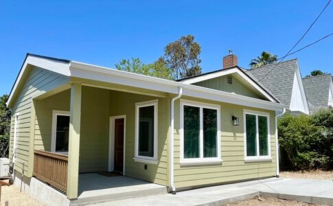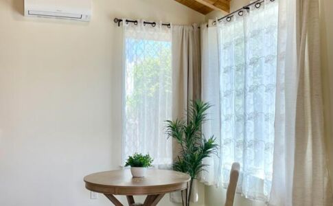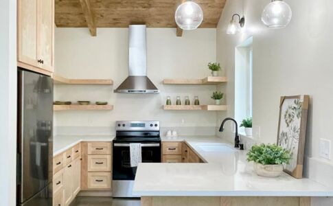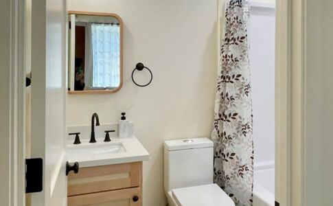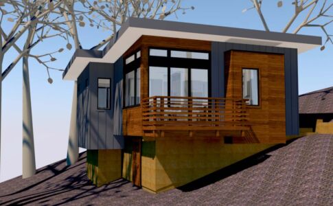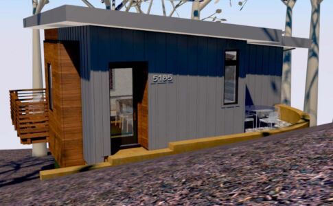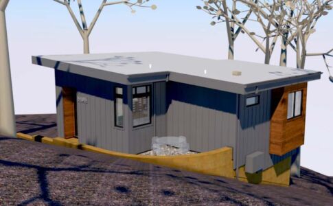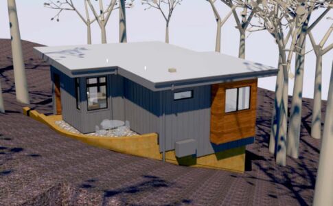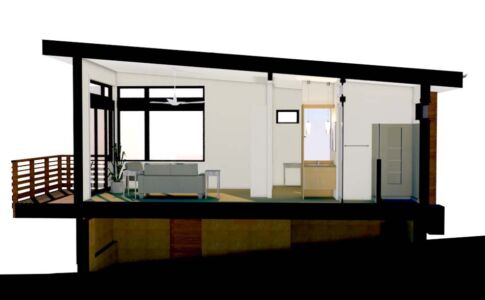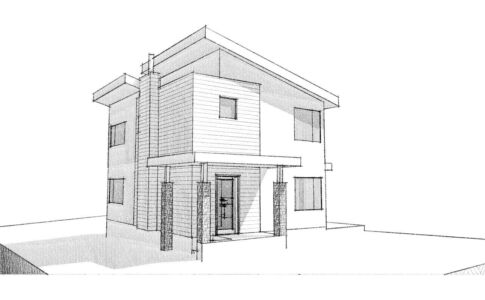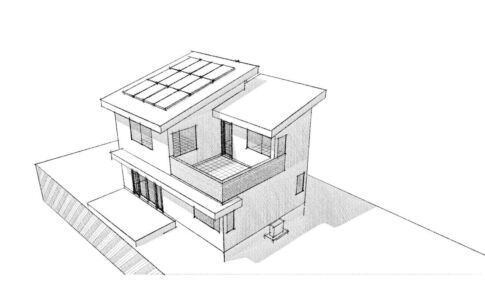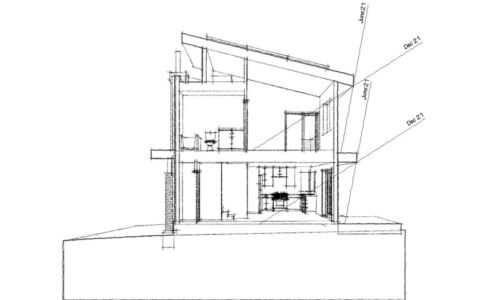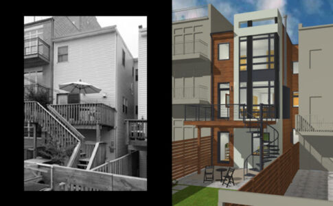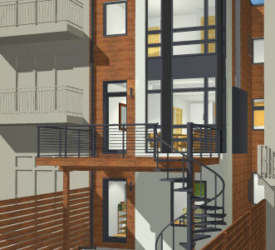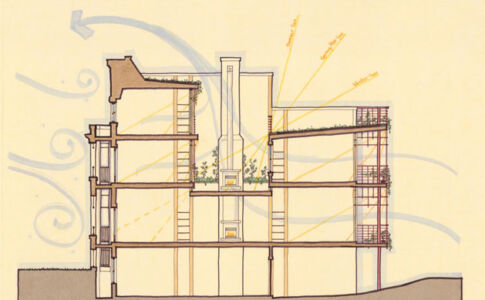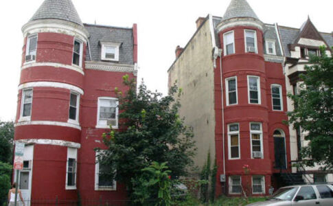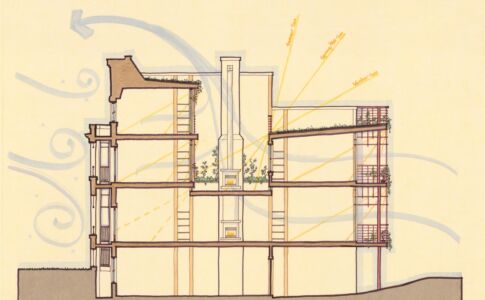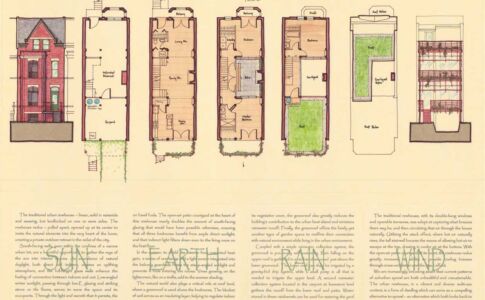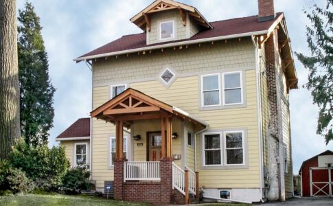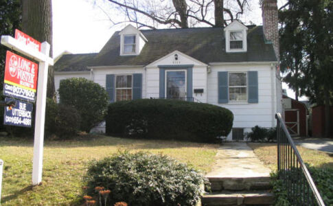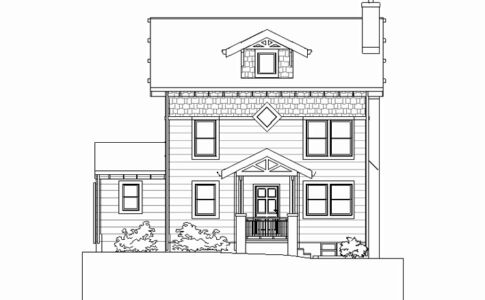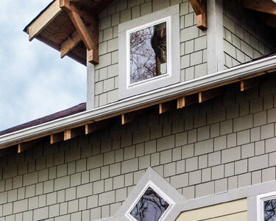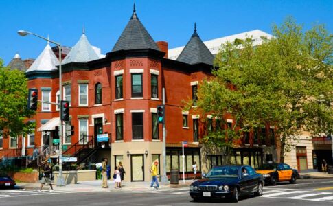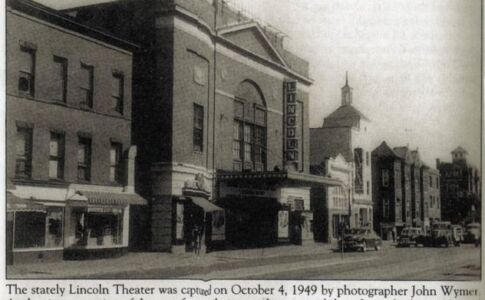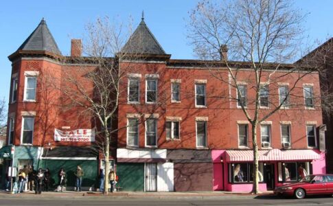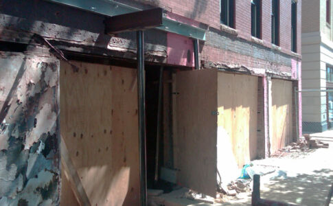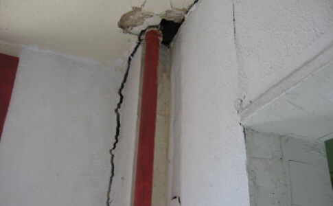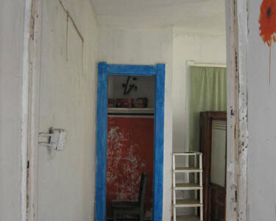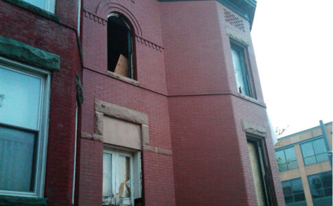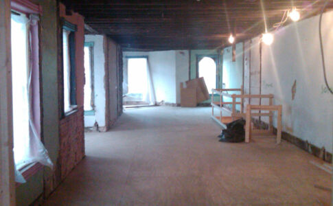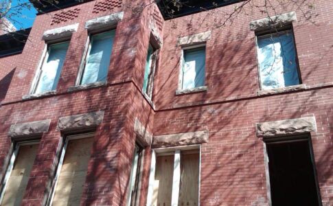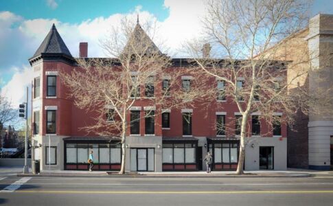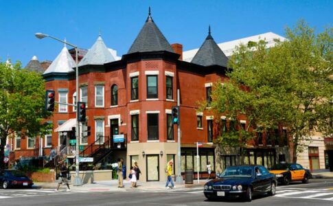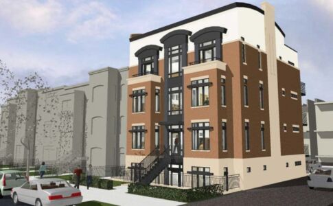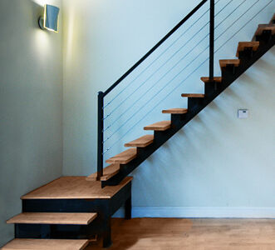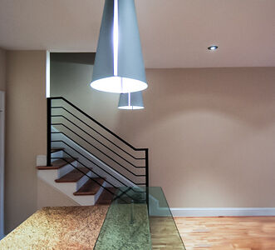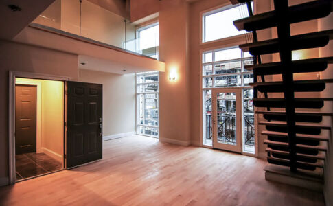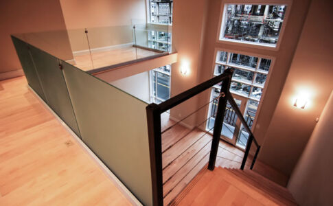A sampling of built projects and architectural designs in progress — highlighting residential new construction, additions, renovations, and ADUs.
Click on an image to see additional views in gallery format.
ZNE Passive Solar Home
New Construction
New Construction
ZNE Passive Solar Home
This custom San Luis home harnesses the power of sunlight to achieve a Zero Net Energy goal.
This custom San Luis home harnesses the power of sunlight to achieve a Zero Net Energy goal. Watch video.
Residential Remodel
Remodel + Addition
Remodel + Addition
Residential Remodel
A large open kitchen, a new master bath, and an exterior makeover refresh this 1940's home in San Luis Obispo.
A large open kitchen, a new master bath, and an exterior makeover refresh this 1940's home in San Luis Obispo.
Garage Conversion ADU
Remodel + Addition
Remodel + Addition
Garage Conversion ADU
A one-car garage is transformed into a 235 sq.ft. studio apartment.
A one-car garage is transformed into a 235 sq.ft. studio apartment.
San Luis Studio ADU
New Construction
New Construction
SLO Studio ADU
This 350 sq.ft. studio ADU packs a lot into a small footprint.
This 350 sq.ft. studio ADU packs a lot into a small footprint.
One-Bedroom ADU
New Construction
New Construction
One-Bedroom ADU
This 500 sq.ft. one-bedroom ADU will provide independent living for the client's mother.
This 500 sq.ft. one-bedroom ADU will provide independent living for the client's mother.
Atascadero ADU
New Construction
New Construction
Atascadero ADU
On a hillside of mature oaks, this 575 sq.ft. one-bedroom ADU sits comfortably among the trees.
On a hillside of mature oaks, this 575 sq.ft. one-bedroom ADU sits comfortably among the trees.
Los Osos ADU
New Construction
New Construction
Los Osos ADU
Preliminary massing studies explore passive solar potential for a three-bedroom, two-bath ADU.
Preliminary massing studies explore passive solar potential for a three-bedroom, two-bath ADU.
Modern Makeover
Renovation
Renovation
Modern Makeover
A modernist makeover transforms this vanilla developer facade, and bathes the interiors in abundant daylight.
A modernist makeover transforms this vanilla developer facade and bathes the interiors in abundant daylight.
The Four Elements
AIA DC Design Award
AIA DC Design Award
The Four Elements
Award-winning passive solar design celebrates aspects of earth and sun, wind and rain.
Award-winning passive solar design celebrates aspects of earth and sun, wind and rain.
Craftsman Conversion
Addition + Renovation
Addition + Renovation
Craftsman Conversion
Craftsman-inspired second story addition makes room for a growing family.
First floor remodel and Craftsman-inspired second story addition makes room for a growing family.
Historic District Rehab
Complete Remodel
Complete Remodel
Historic District Rehab
A dilapidated flop house on a prominent corner in this historic district is given fresh new life as retail space.
A dilapidated flop house on a prominent corner in this historic district is given new life as retail space.
Urban Infill
New Construction
New Construction
Urban Infill
This modern seven-unit building takes cues from its neighbors to fit into a historic context.
This modern seven-unit building takes cues from its neighbors to fit into a historic context.
Do you have a project in mind?
Call or email me today – let's get the discussion started!


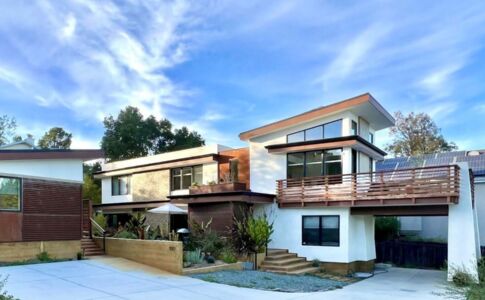
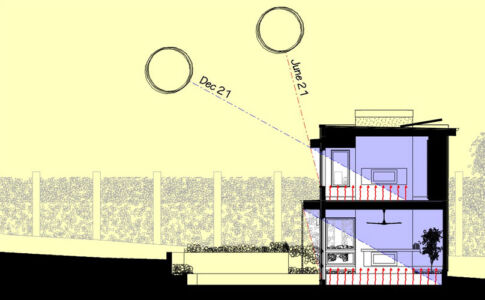
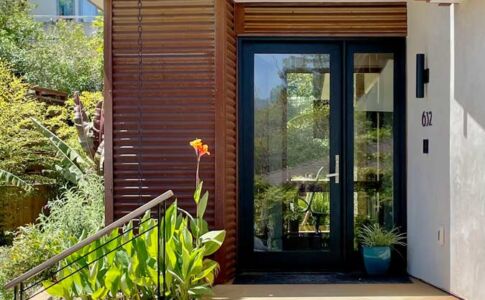
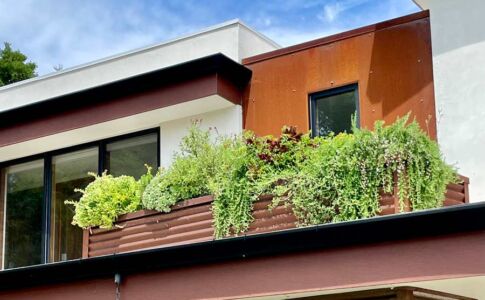
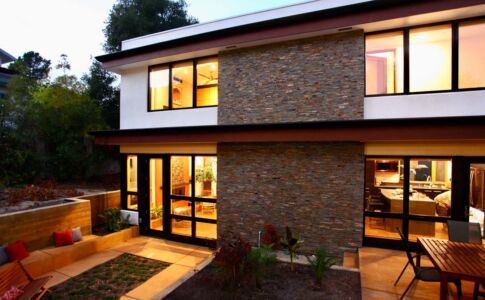
![An open floorplan and abundant glazing allow the home to feel larger than its 1900 square feet. The main floor of the house features large expanses of south-facing windows to capture solar energy and provide a strong visual and spatial link between indoor spaces and corresponding outdoor patios. The exposed concrete floor acts as a heat sink to absorb solar energy during the day, then releases it slowly to warm the space after nightfall; without a proper heat sink, interior spaces can become uncomfortably hot in full sunlight, even during the winter.
[3D rendering from CADD program] ZNE Passive Solar house interior](https://www.sanluisarchitect.com/wp-content/uploads/cache/2019/01/SLO-ZNE-house-Kitchen-Dining-Living-Room/2293353293.jpg)
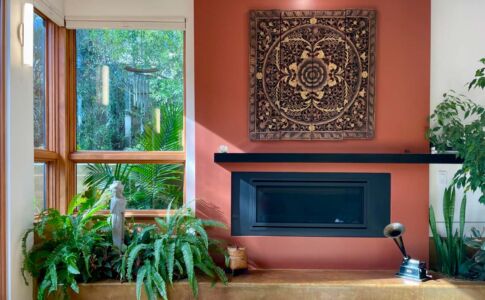
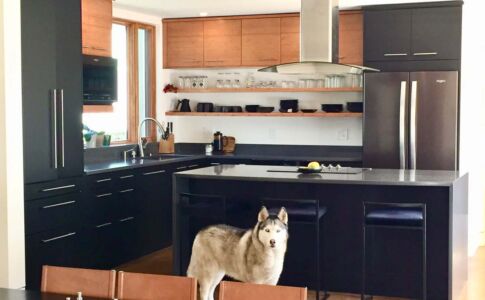
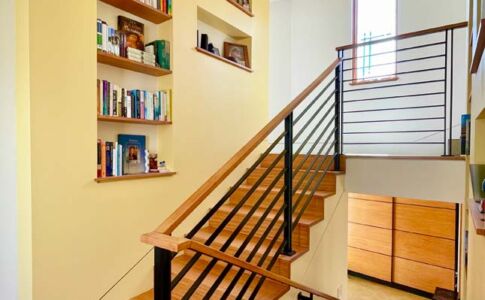
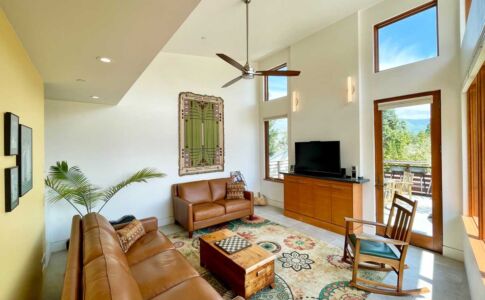
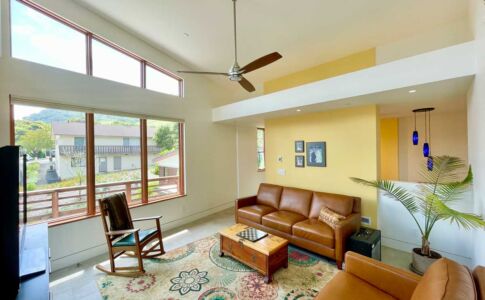
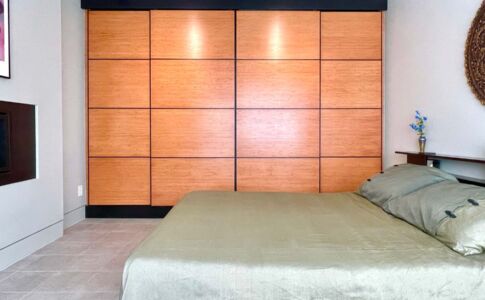
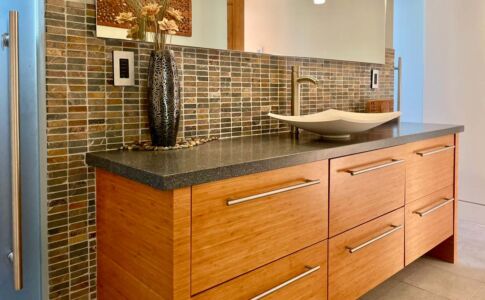
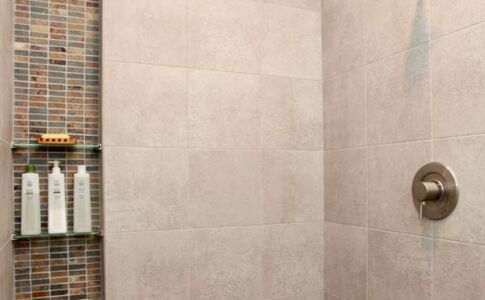
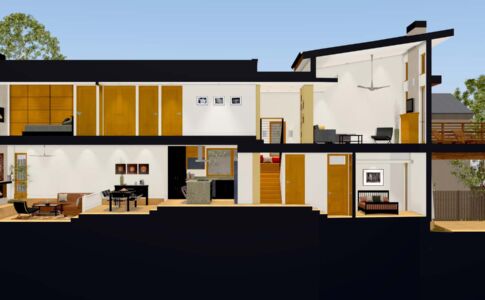
![To ensure sufficient access to sunlight for winter coupled with effective overhangs for summer, I create animated 3D sun studies which draw upon actual sun position data for our latitude, for any given date and time. As I analyze the changing play of light and shadow across the building throughout the day and year, I can then make adjustments to the design if necessary for optimal results.
[See video link on main Portfolio page] Passive Solar house sun study](https://www.sanluisarchitect.com/wp-content/uploads/cache/2018/01/SLO-ZNE-house-Sun-Study/1975359113.jpg)
